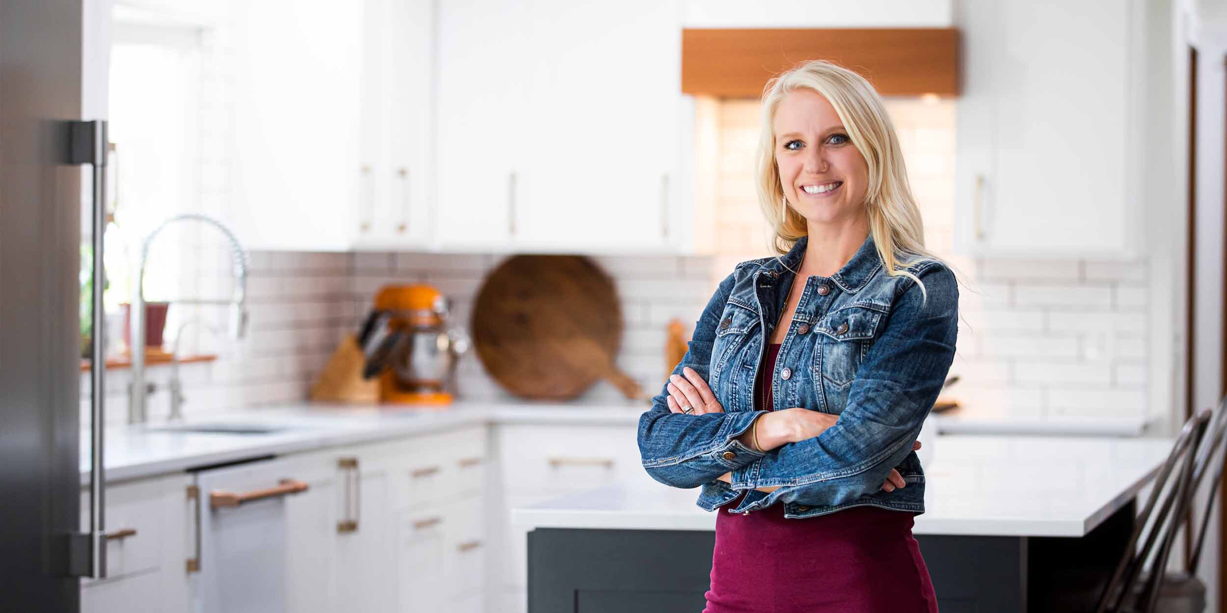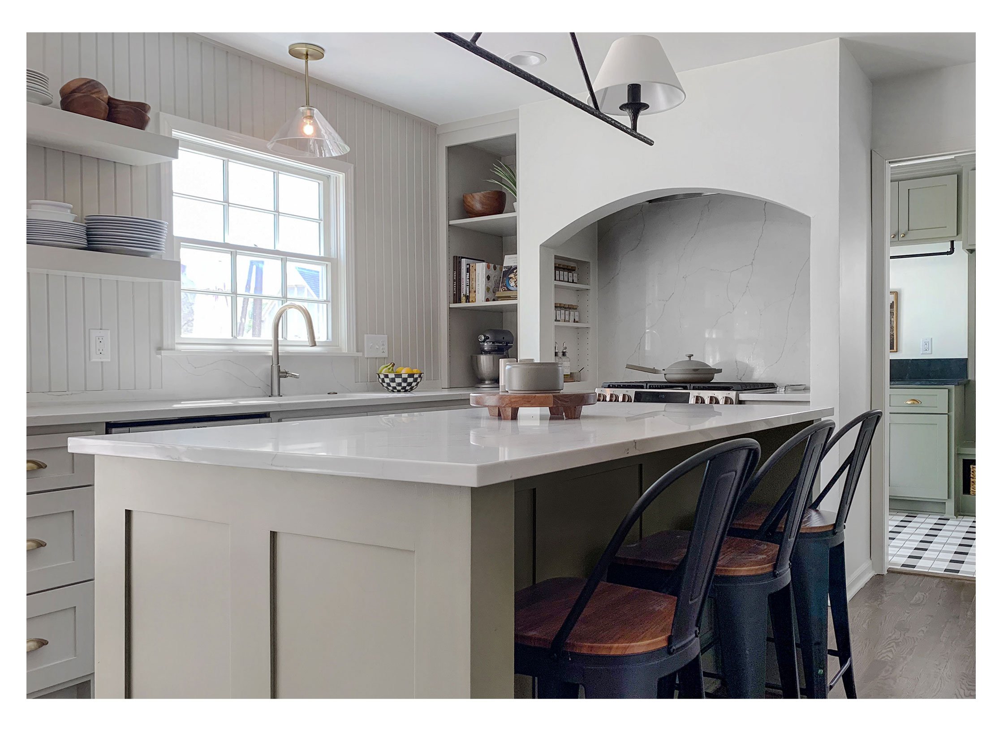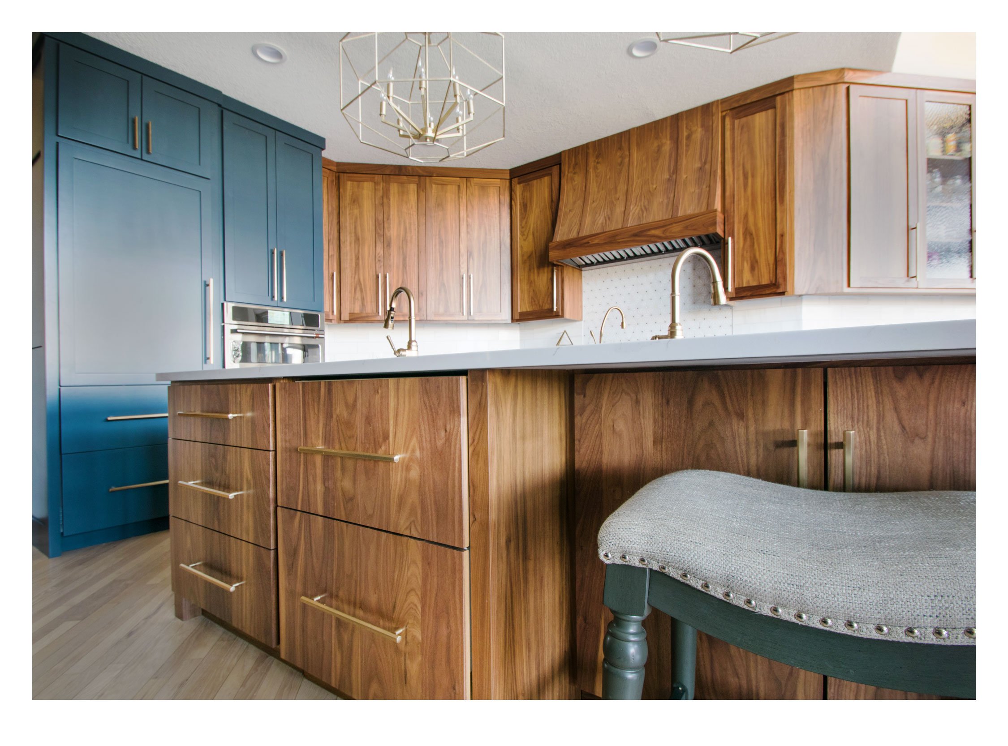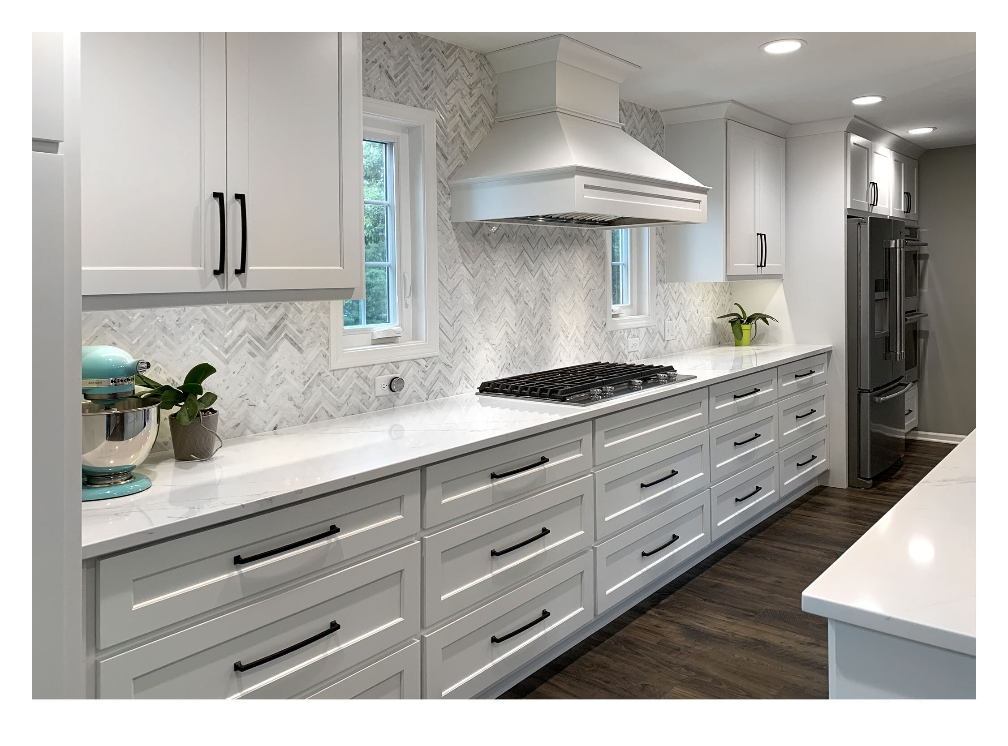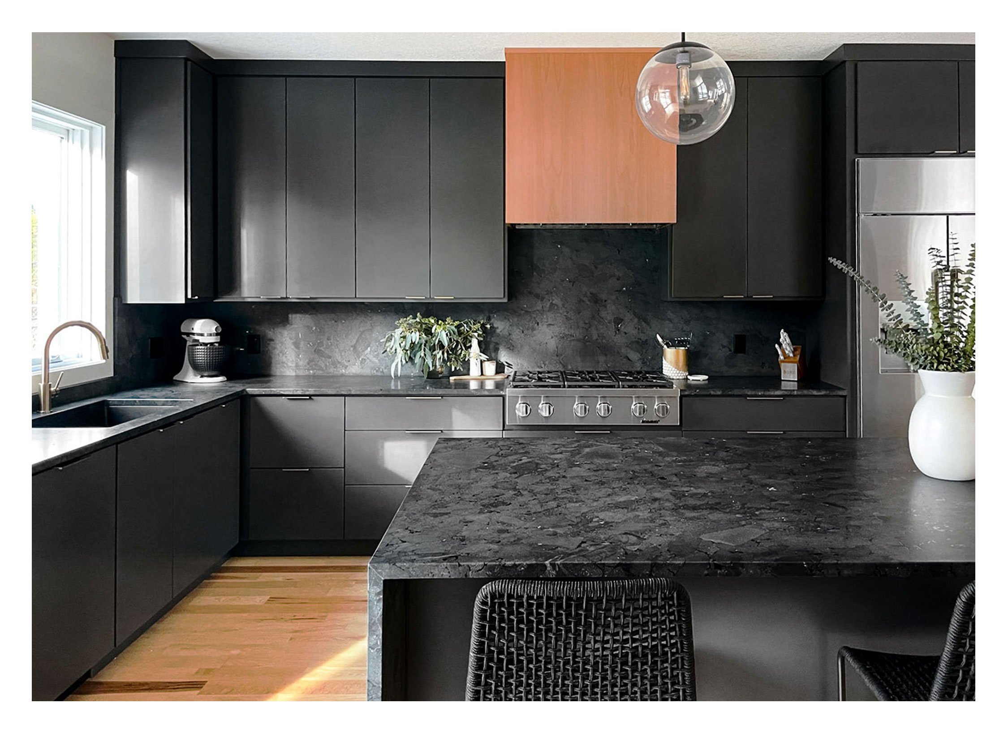Erica Kay Remodeling + Design: Your Trusted Kitchen Designer in Kansas City
Welcome! I’m Erica, the owner of Erica Kay Remodeling + Design. With over a decade of experience, I’ve become Kansas City’s go-to kitchen designer and interior designer, specializing in kitchen design, bathroom design, and whole-home remodeling.
I believe your home should reflect your personality while enhancing your daily life. My passion is turning dream spaces into reality through a seamless, stress-free process. From kitchen design in Kansas City to bathroom remodels, I combine creativity, expertise, and industry connections to deliver stunning results.
Your Remodeling Journey: A Proven 7-Step Process
Remodeling doesn’t have to be overwhelming. My 7-step process simplifies everything, so you can focus on enjoying the transformation:
1. Initial Contact & Consultation
• Start by filling out the form on this page.
• We’ll schedule a Zoom consultation and free in-home measurement visit to discuss your goals and vision.
2. Design Services Bid
• Receive a comprehensive bid tailored to your kitchen design, bathroom design or whole-home remodeling project.
3. Design Phase: Custom Drawings & Cosmetic Estimate
• We’ll bring your ideas to life with custom plan view and elevation drawings, followed by a detailed cosmetic estimate.
4. Selecting Your General Contractor
• We’ll connect you with our vetted contractors and attend the meeting to ensure exceptional results and seamless collaboration.
5. Selections Phase A: Custom Cabinet Design
• Choose your perfect cabinetry with guidance from my Cabinet Selection Guide and personal recommendations.
6. Selections Phase B: Showroom Visits, Samples and Final Bids
• Visit local showrooms to select cosmetic selections such as countertops, tile, and hardware.
• We’ll help finalize your bids and oversee the ordering process.
7. Construction Phase: Drawings & Representation
• We’ll provide detailed construction drawings and act as your advocate, ensuring seamless communication with contractors.
Watch my video below to learn more about what it’s like to work with me.
Complete the form to meet with me
My Step-by-Step Remodeling Process
At Erica Kay Remodeling + Design, I’ve developed a detailed 7-step process to guide you from inspiration to completion. Every step is designed to ensure transparency, efficiency, and collaboration while delivering a space that truly reflects your vision.
Step 1: Initial Contact, Zoom Consultation, and In-Home Measurement Visit
Congratulations! You’ve found Kansas City’s premier kitchen and interior designer. If you’re interested in working with us, start by filling out the form above. We’ll respond within two business days to schedule a Zoom consultation, where we’ll discuss your goals, vision, and overall scope of the project.
Next, we’ll ask you to complete a detailed questionnaire and share photos of your current space(s). If your project feels like the right fit, we’ll schedule an in-home visit to take detailed measurements and assess the project in person. Following this visit, we’ll provide you with a clear timeline for starting your design phase.
Step 2: Design Services Bid
After reviewing your project’s scope and goals, we’ll prepare a detailed bid for our design services. This ensures clarity on the investment and sets the foundation for a successful project.
Custom AutoCAD drawings
Step 3: Design Phase – Custom Drawings & Cosmetic Estimate
This is where your ideas come to life. Using custom AutoCAD drawings, we’ll create a comprehensive design plan tailored to your space and style. Together, we’ll review and refine the design until it’s perfect.
Along with the drawings, we’ll provide a cosmetic estimate that includes quotes for cabinets, countertops, tile, and accessories like plumbing fixtures, lighting, and hardware. If applicable, we’ll introduce you to a trusted appliance specialist to begin the selection process early, as lead times can vary.
Deliverables:
Custom AutoCAD drawings for review and revision
Cosmetic estimates with multiple cabinet quotes and material pricing
Introduction to an appliance specialist (if needed)
Execution Timeline: 4-6 Weeks from the beginning of your design phase
Custom Cabinet selections
custom Countertop selections
Step 4: Selecting Your General Contractor
With a solid design and cosmetic estimate in hand, we’ll invite trusted contractors to review the project details during an in-home walkthrough. We’ll be present at these meetings to ensure your vision is clearly communicated and to answer any questions.
We highly recommend using one of our preferred contractors, as we’ve built strong working relationships that help streamline communication and execution.
Deliverables:
In-home walkthroughs with vetted contractors
Official contractor bid based on your custom design
Coordination with architects or engineers, if needed
Step 5: Selections Phase A: Selecting custom Cabinet Details
Now that we’ve narrowed down your cabinet options, we’ll select a craftsman who aligns with your style and budget. We’ll guide you through this process using a Custom Cabinet Selection Guide and coordinate a meeting with your chosen craftsman to finalize the details.
Deliverables:
Cabinet Selection Guide outlining styles, finishes, and options
Meeting with your selected craftsman
Final cabinet bid and ordering
Step 6: Selections Phase B – Showroom Visits & Finalizing Details
This is where we fine-tune your design with the finishing touches. Together, we’ll visit local showrooms to choose countertops, tile, and decorative hardware. These elements are the jewelry of your space, adding personality and polish to your design.
For plumbing fixtures and lighting, we’ll provide virtual selections for your review. Once decisions are made, we’ll place orders to ensure all materials are ready for the construction phase.
Deliverables:
Accompanied showroom visits for countertops, tile, plumbing fixtures, decorative hardware, etc. followed by samples and product bids.
Selection Master List for easy tracking of details and orders
Step 7: Construction Phase – Drawings & Owner Representation
We’ve come a long way together! During construction, we’ll act as your advocates, ensuring your design is executed perfectly. We’ll provide updated construction drawings for the team and oversee critical design details, improving communication and efficiency throughout the process.
Deliverables:
Detailed AutoCAD construction drawings for contractors
Ongoing availability via email, phone, and on-site meetings
Available for on-site review meetings such as cabinet layout rough-in, electrical rough-in, countertop template, and decorative hardware installation.
Your Investment
The Erica Kay Design Package starts at $5,500. This comprehensive service covers every aspect of your project, from initial design concepts to construction oversight. Pricing is customized based on the scope and size of your project.
Projects typically take 6-9 months from start to finish, depending on complexity and scope. With our expertise and attention to detail, you can trust that every step of the process will be handled with care and professionalism.
Ready to Begin?
Fill out the form above to start your remodeling journey with Erica Kay Remodeling + Design. Together, we’ll create a home that’s as beautiful as it is functional.

