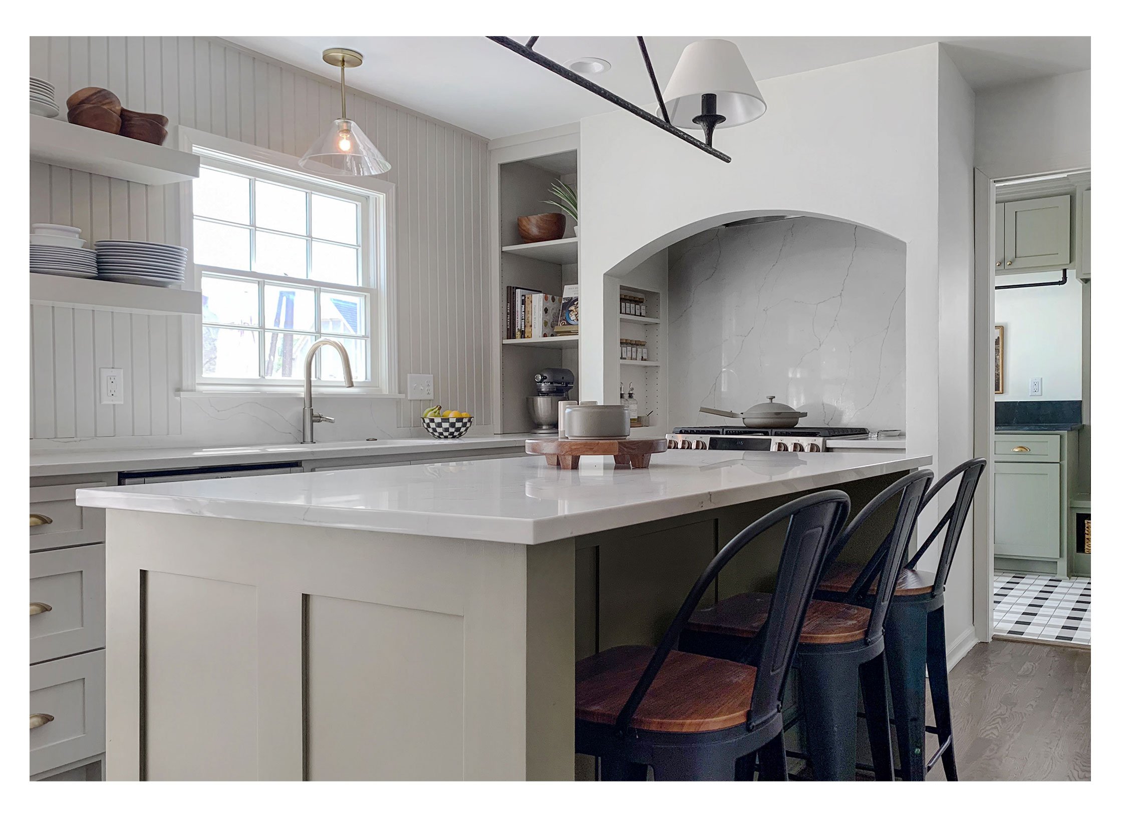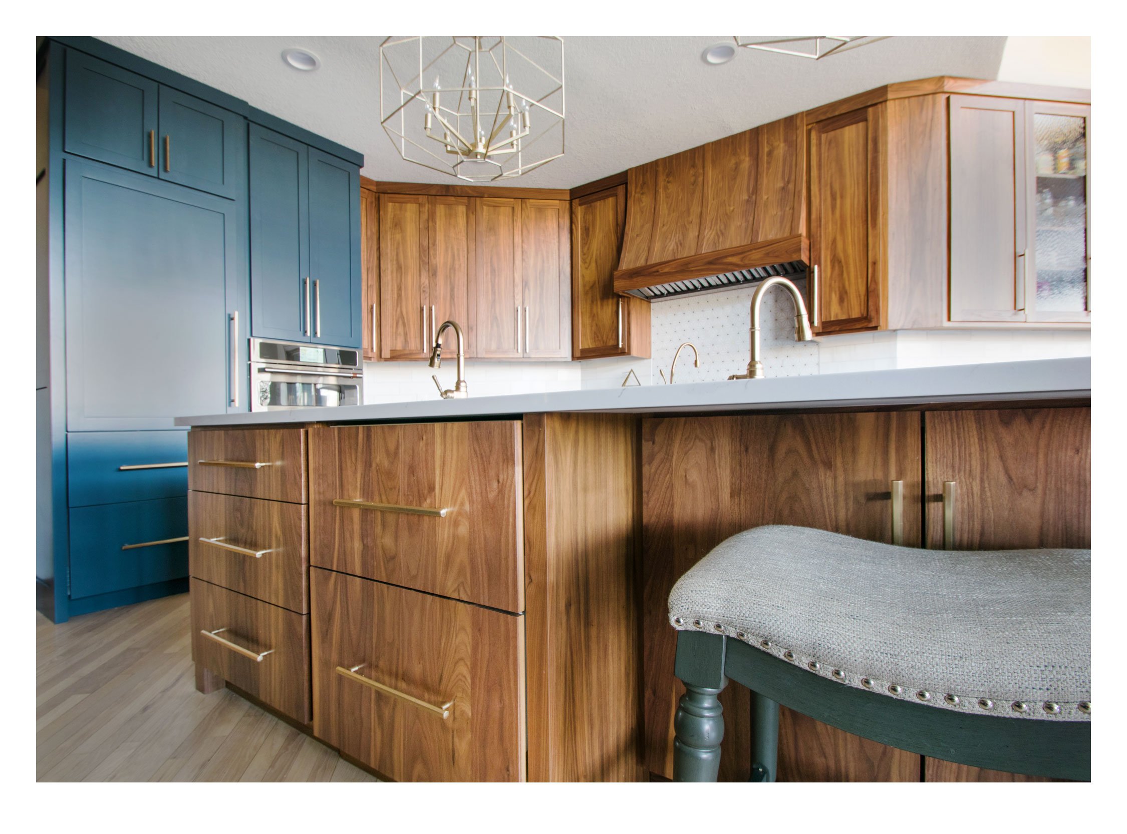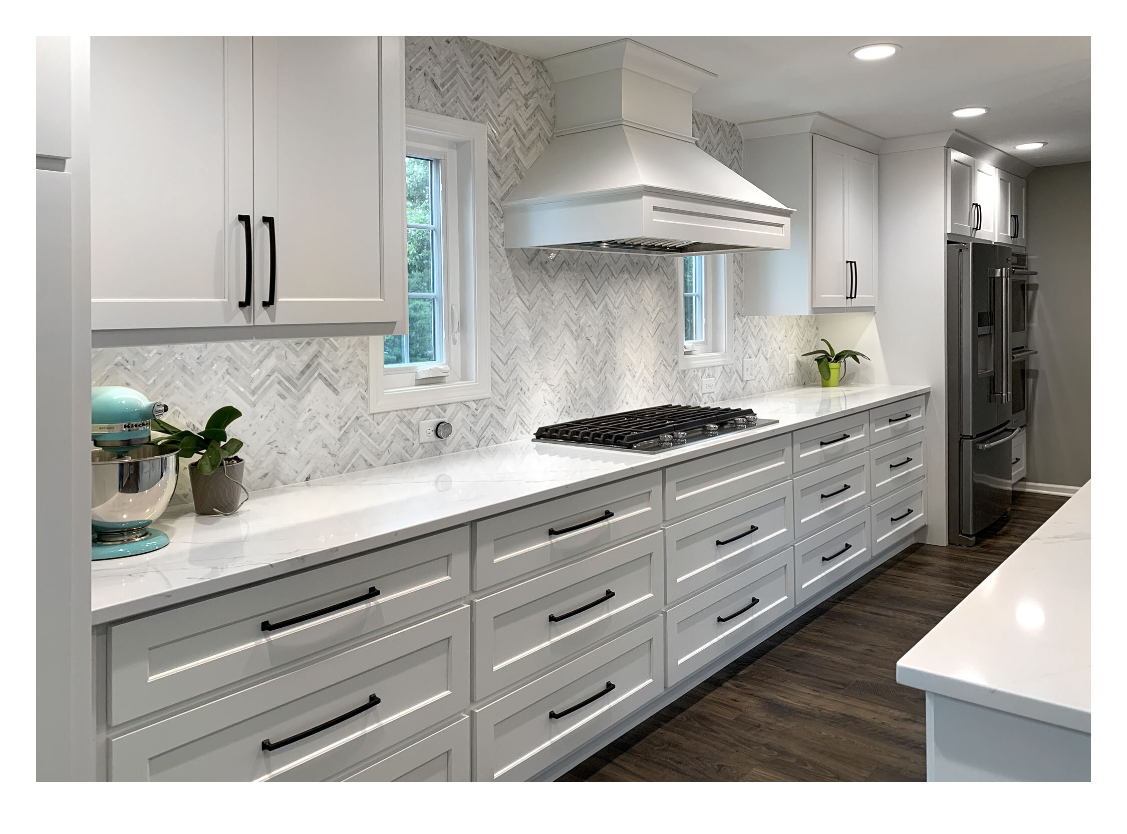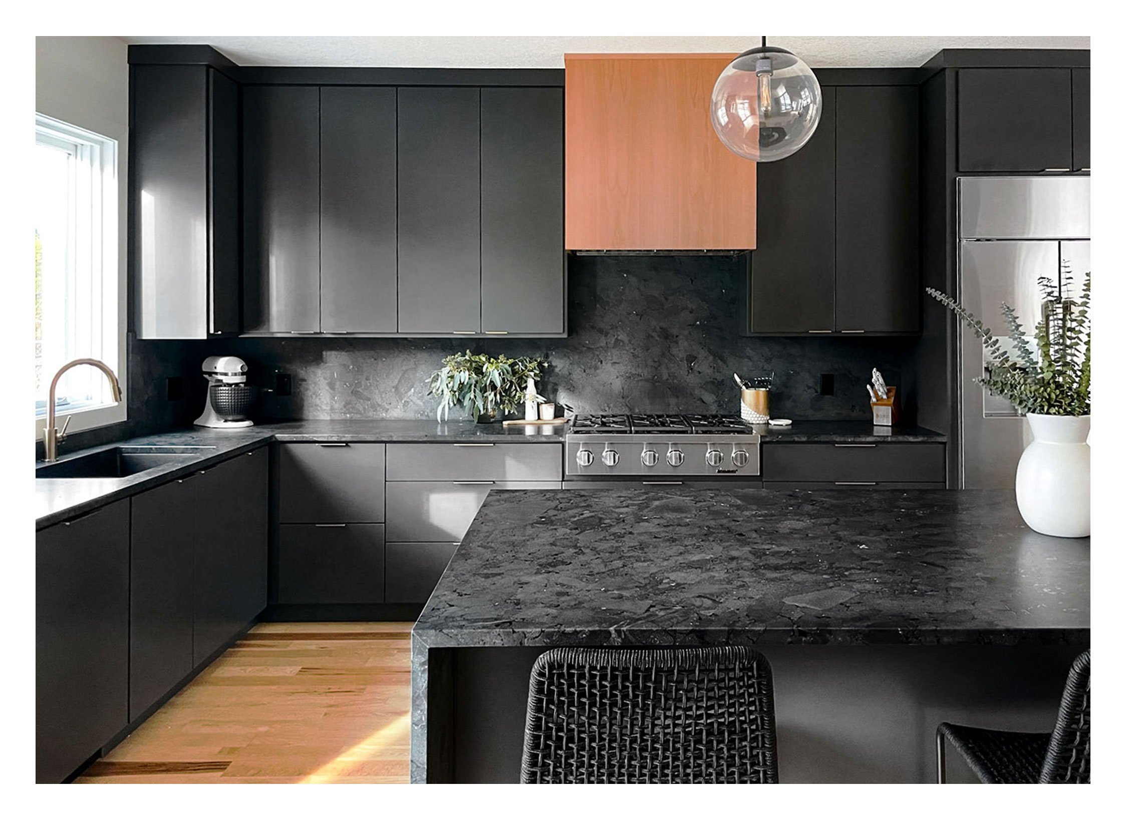High-end Kitchen Remodeling and Interior design in Prairie Village.
Clean open-kitchen
Client Needs
To break up their old Prairie Village home with many small rooms into one open-concept kitchen and living space with a clean pallet and lots of natural light.
Project Goal
To create one large kitchen/living space in a completely new area in their old Prairie Village home. The kitchen design had to incorporate more of natural light, a clean crisp pallet and lots of style. The project was more than the kitchen and included the entire main level.
Before Remodel
The new kitchen space was an existing dining room with a normal ceiling height, which the clients were tired of living with.
Finished Project Gallery
“After meeting with a number of contractors we met with Erica. We were excited to find that she not only could deliver on the construction side, but that she had a great eye for design, function, and flow. Because we were moving a kitchen to the opposite side of the house, moving walls and adding a bathroom, there were several BIG decisions to make—both technical and aesthetic. She was up to the task and delivered a quality product.
We got along great with her entire team and truly appreciated her attention to detail!”










